![E_1[1].jpg](https://images.squarespace-cdn.com/content/v1/5a6033b7bff2001288cf30bc/1551239779569-UUCBQV51GNUK8R2OLWYL/E_1%5B1%5D.jpg)
![1_2F_1[1].jpg](https://images.squarespace-cdn.com/content/v1/5a6033b7bff2001288cf30bc/1551239736062-BD1QLDRR7BQSJEJ0HFM1/1_2F_1%5B1%5D.jpg)
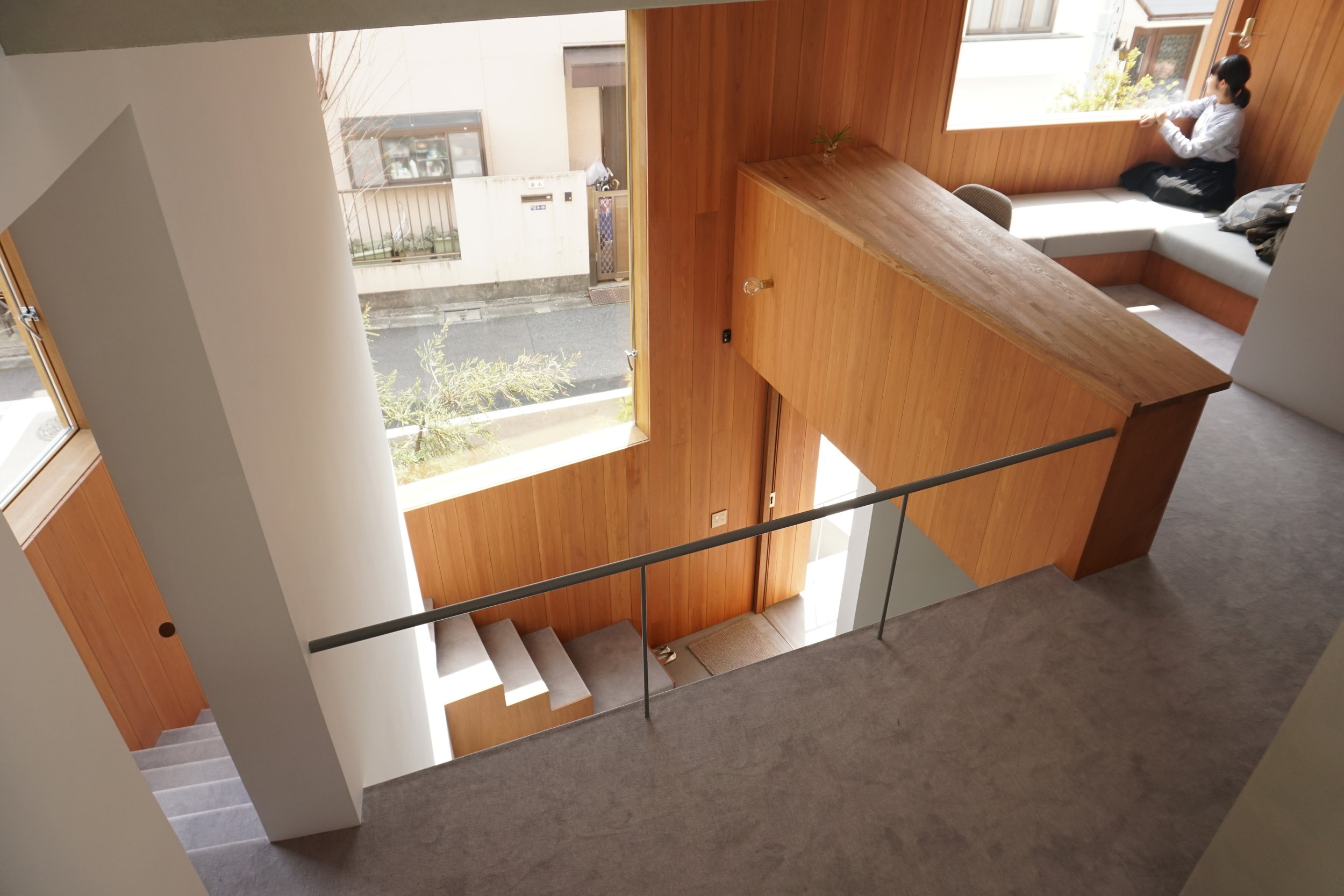
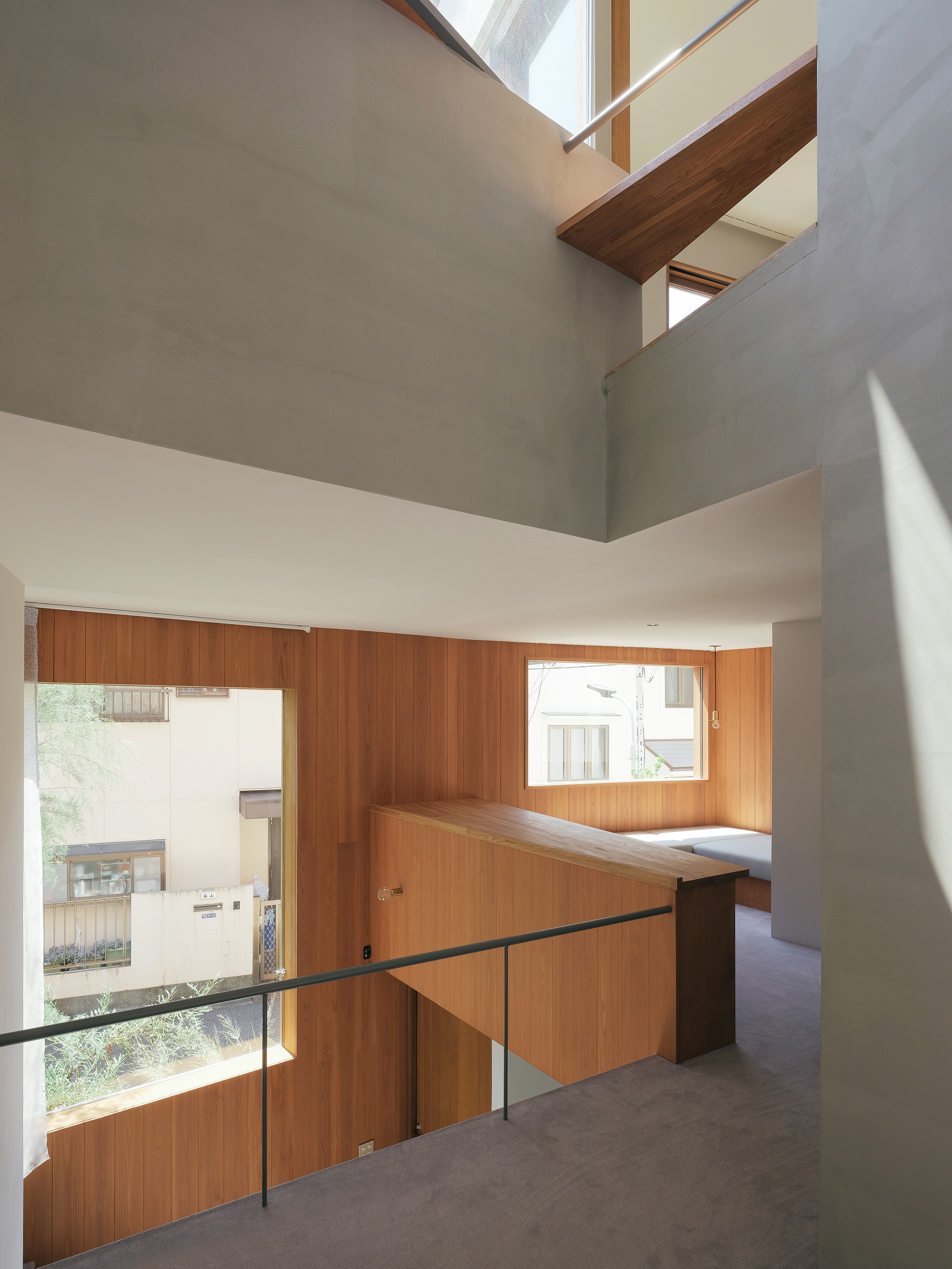
![2F_1[1].jpg](https://images.squarespace-cdn.com/content/v1/5a6033b7bff2001288cf30bc/1551239759450-6996YBUV7PIZZ5Y6L3S8/2F_1%5B1%5D.jpg)
![2F_4[1].jpg](https://images.squarespace-cdn.com/content/v1/5a6033b7bff2001288cf30bc/1551239770435-ESOJ6ZYI9BQGIGN1U4TV/2F_4%5B1%5D.jpg)
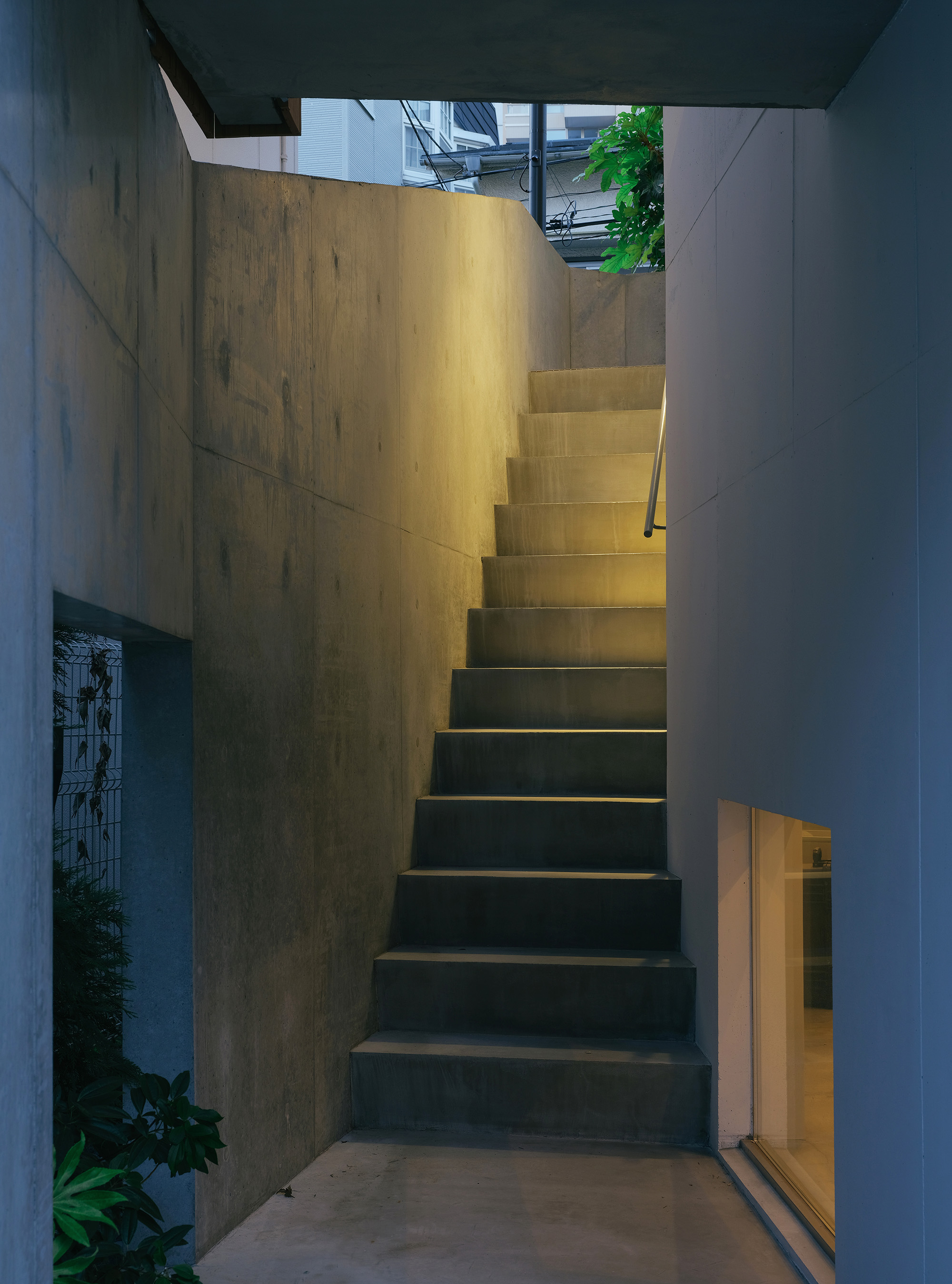
![2F_3[1].jpg](https://images.squarespace-cdn.com/content/v1/5a6033b7bff2001288cf30bc/1551239766452-0CW4BN7M5BQZ4ZJMDYJ7/2F_3%5B1%5D.jpg)
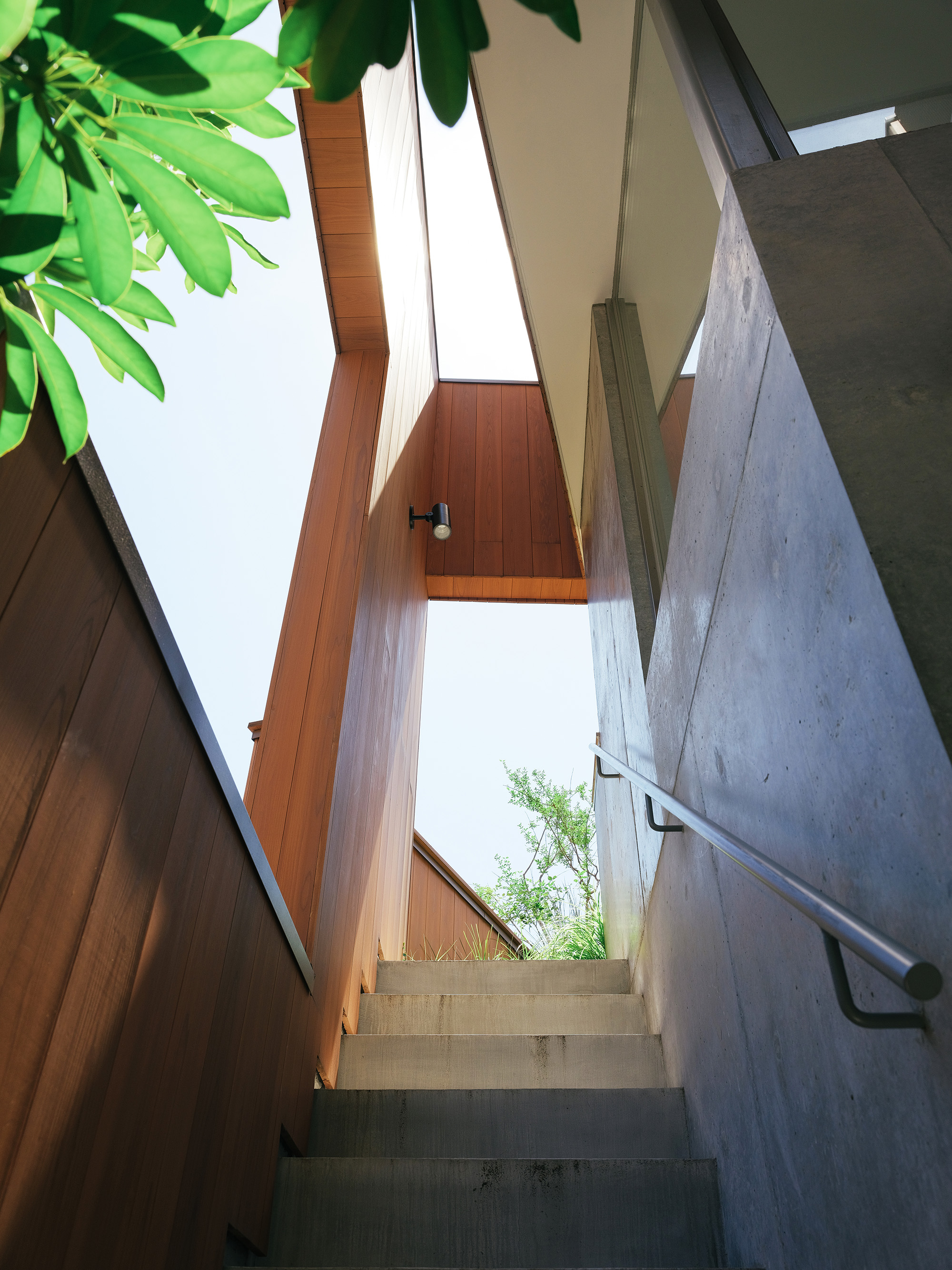
![T_1[1].jpg](https://images.squarespace-cdn.com/content/v1/5a6033b7bff2001288cf30bc/1551239782841-C311UPGJJ80RGELFWQXT/T_1%5B1%5D.jpg)
![2F-3F_1[1].jpg](https://images.squarespace-cdn.com/content/v1/5a6033b7bff2001288cf30bc/1551239773711-4S9ILVAOV1FQAG0A71LZ/2F-3F_1%5B1%5D.jpg)
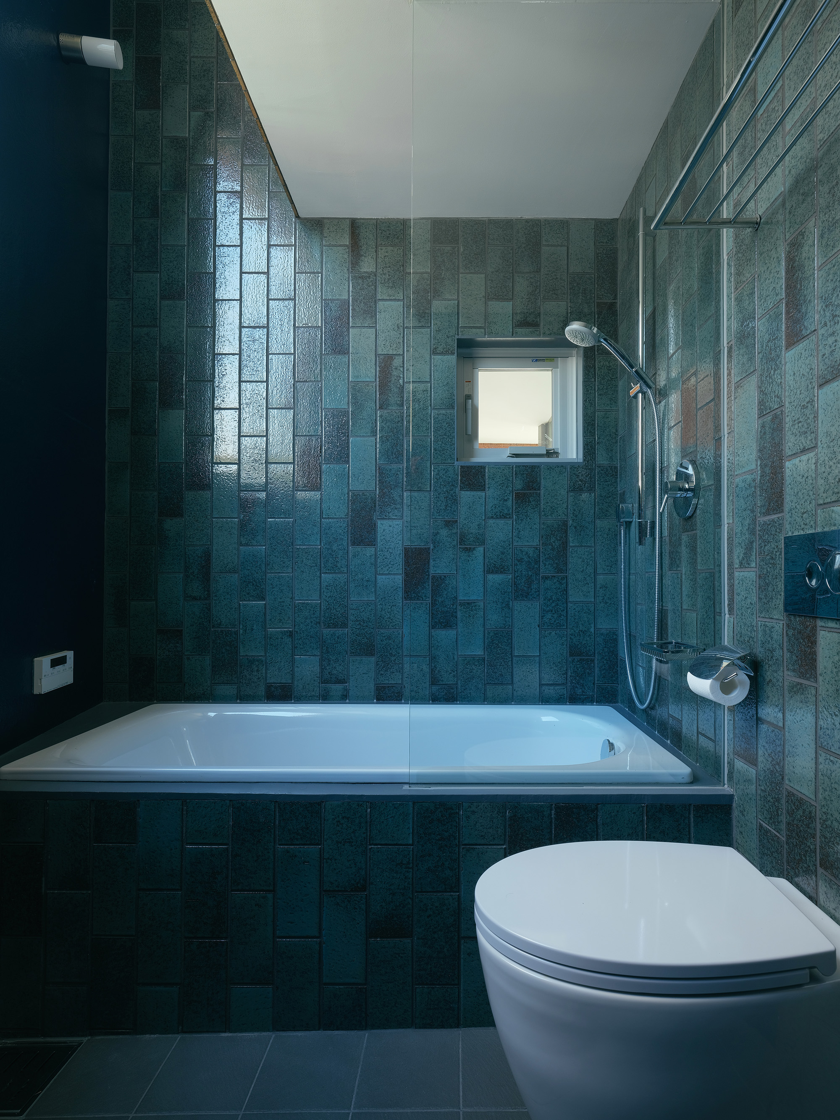
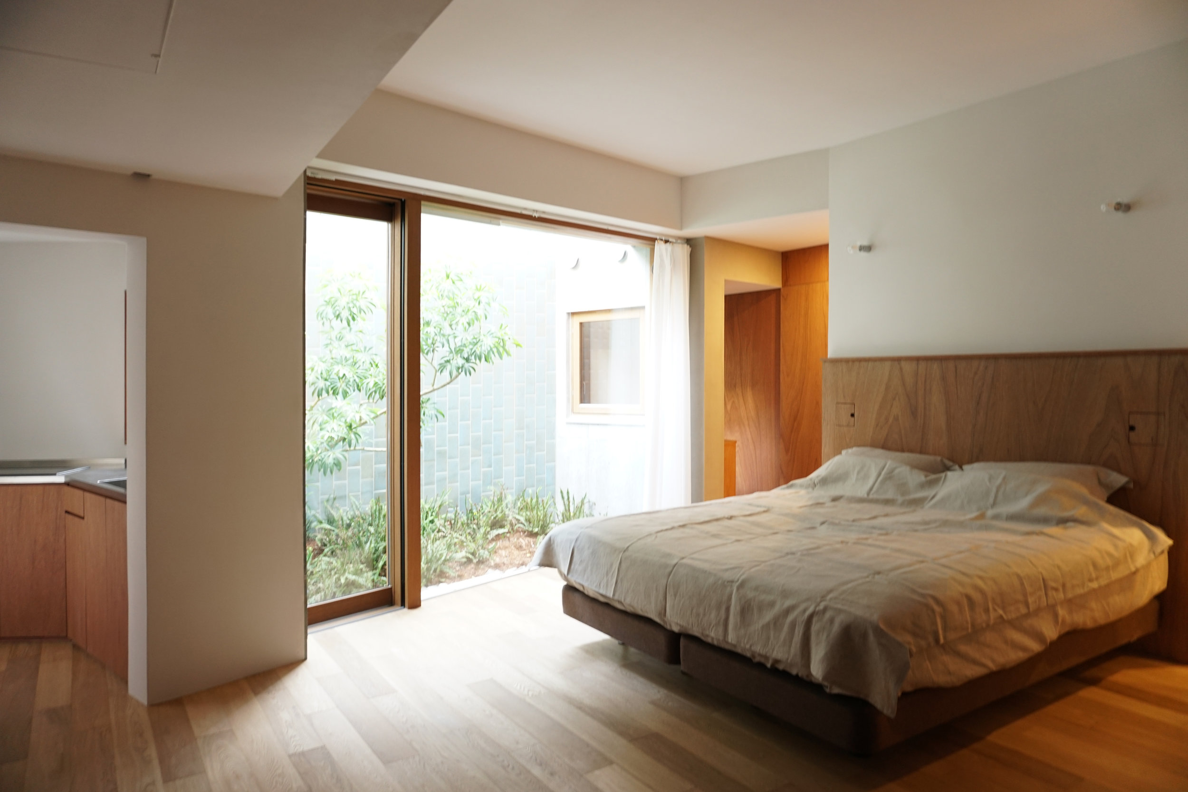
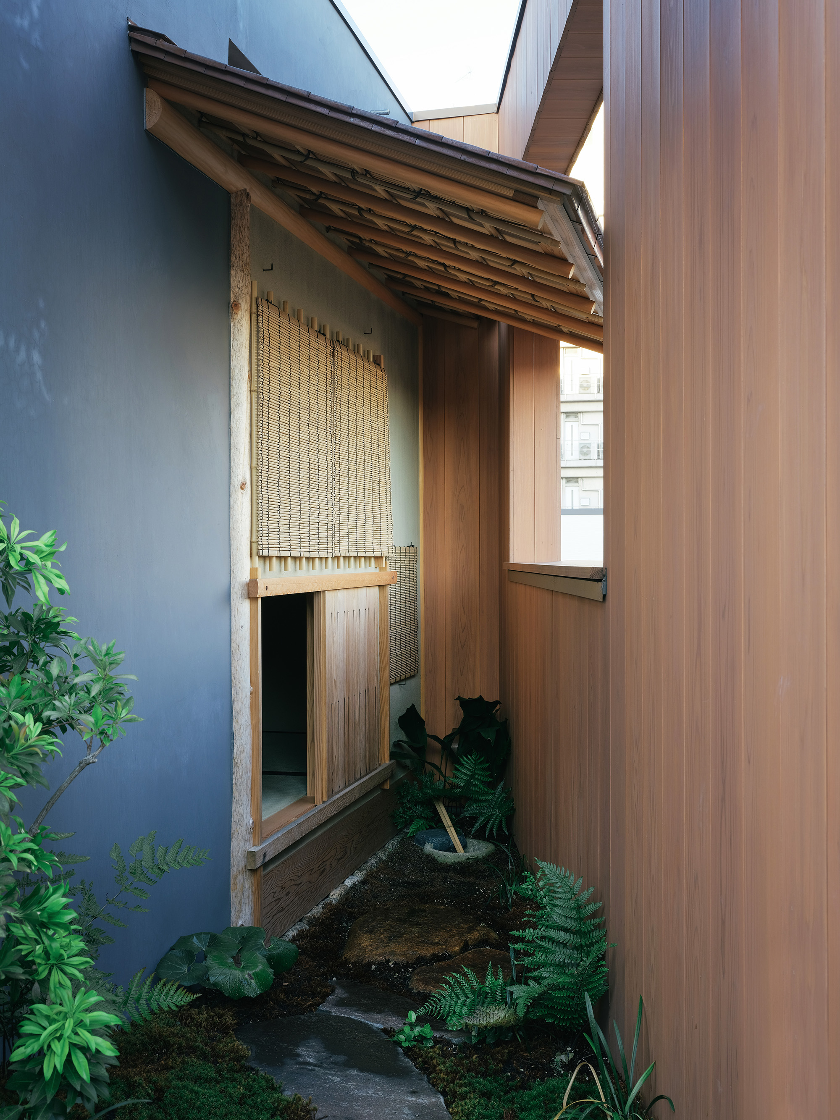
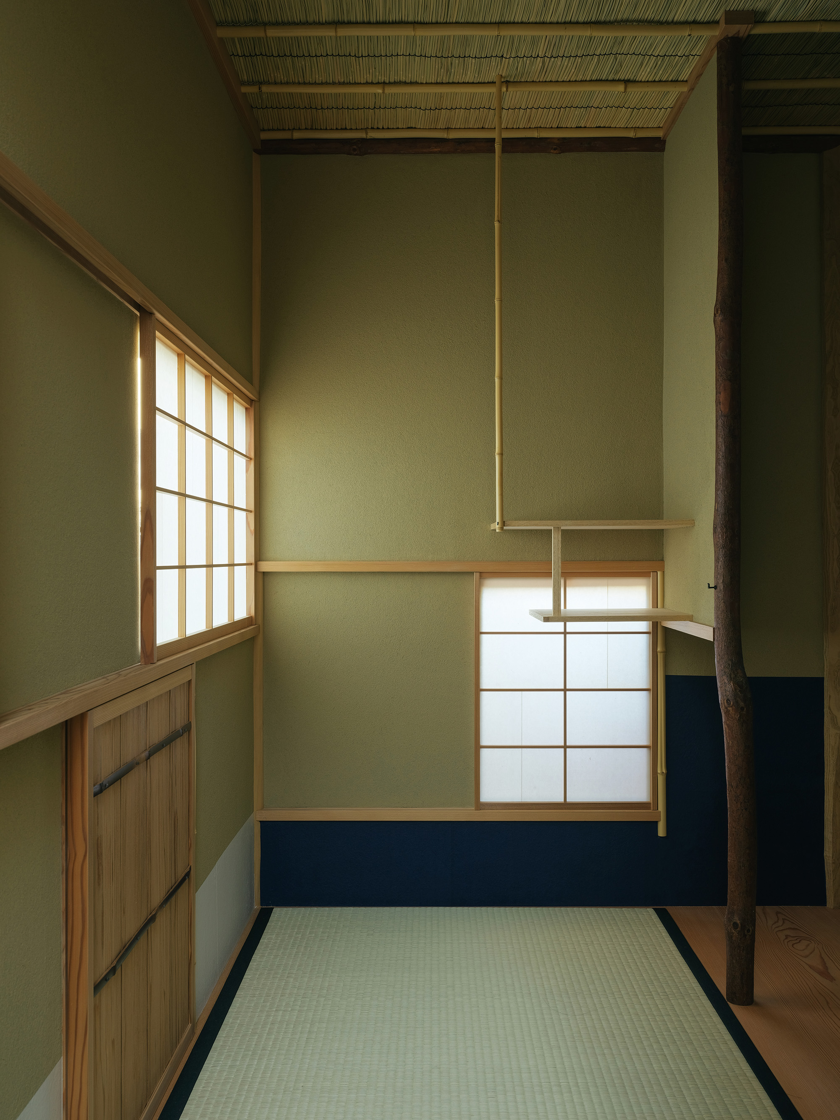
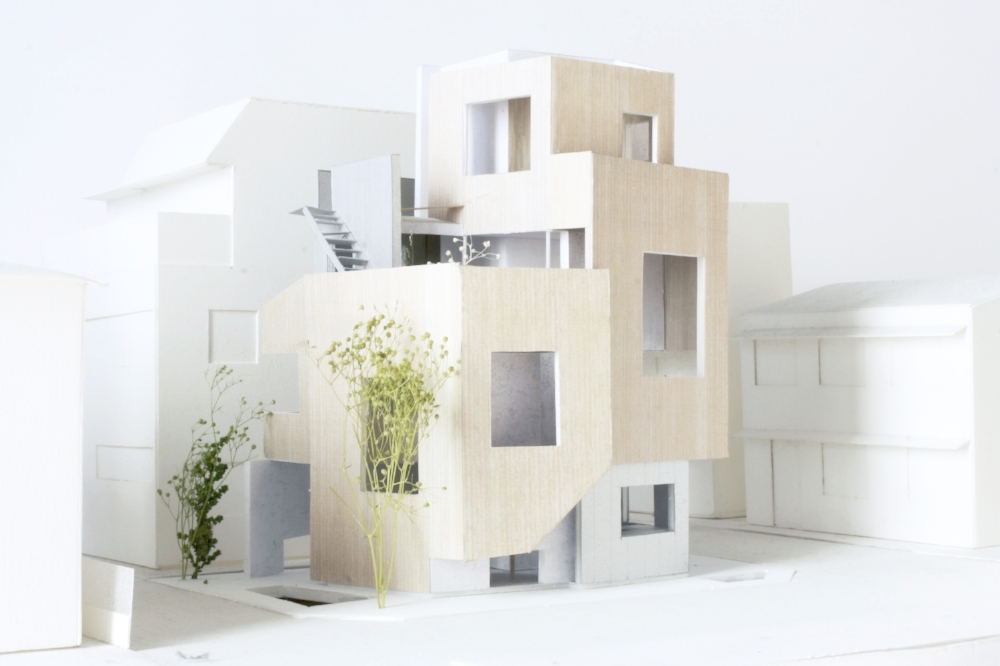
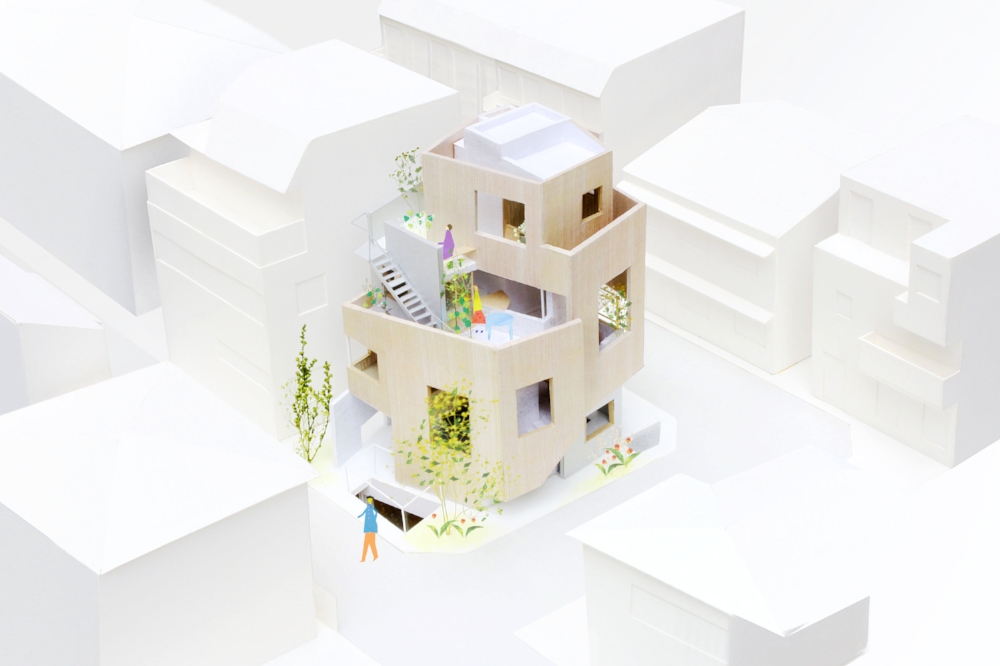
![Photo_[House_in_Minato-ku]_o+h[1].jpg](https://images.squarespace-cdn.com/content/v1/5a6033b7bff2001288cf30bc/1516369660277-BB12Y5MXEMUW8B964FL3/Photo_%5BHouse_in_Minato-ku%5D_o%2Bh%5B1%5D.jpg)
House H
東京都港区 / Minato-ku, Tokyo, Japan
住宅 / house
2018.02
居場所が集まって出来た家
都内の住宅プロジェクトである。敷地は華やかな大通りから少し離れた、静かでのんびりした一角にある。三面を道路で囲まれた特徴的な敷地だったので、道が面していない一面に対してもう一本の道を通し、螺旋状に屋上まで巻き上げていくことを考えた。施主からのリクエストで内部の動線の一つとしてエレベーターを設置したため、2.5階以上への階段は思い切って半屋外とし、道からそのまま連続する空間とした。それは植物溢れる書斎であり、見晴らしのよいテラスであり、屋上にある小さな茶室への露地でもあるような、外とも中とも言えない空間で、そこでは町の持つ優しい雰囲気や、光や、緑などを楽しみながら暮らせるのではないかと思った。
スタディは、ここに天井の高い大きな場所、こちらにもう少し明るいコーナー、それらをつなぐゆったりした階段、とまるで蟻が巣をつくり足していくように、足し算的に出来ていった。無計画だからこそ思いがけない空間の連なりや、隙間や、光の入り方が生まれ、模型を覗き込みながらそれらを驚きとともに発見することで次の空間を作り足していく。そうすると建物の大きさはだんだん膨らんでいって敷地から溢れてしまうので、時々冷静になって、壁を構成するルールを整理したり大きさをなるべく小さくしたりする。そうした行ったり来たりを繰り返して最終のかたちに辿り着いた。
This is a house designed for a couple in Tokyo. Since the site was surrounded by streets on its three sides, we thought about incorporating the remaining street that continues from the city into the house. The street twist around the house, transforming into an outdoors stairway, a greenhouse-like terrace, a garden leading to the tea ceremony room, and continuing eventually to the rooftop. By wrapping the house with the street, we created a home that can be directly entered from the outside through seven different entryways.
When a house has many entrance, it also becomes a house with many faces. For example, guests are invited to enter from a bright entrance close to the street side, whereas if the residents were to come home alone, they would slip through a door between the walls in the back. When a group of people arrive they would climb the outdoor stairway to enter directly to the second-floor, using the large terrace with a bench as a large entrance hall. If the guest room on the third-floor were to be rented out to a friend, the small garden facing the room will become its private entry. To enter the low-lit tea ceremony room, people would use the very low and narrow entrance called nijiri-guchi across the rooftop garden.
Although it is only a single house, one approaches it diff erently depending on where they enter, as if they are accessing a completely different world. Beside the outdoor approaches, there are other elements inside such as an elevator that runs vertically through the floors, and stairway that passes between the narrow spaces. When traveling through the house, the indoor and outdoor experiences naturally merge into one another. With daybeds, kitchen, and a table by the window, the house became a three-dimention, city-like home dispersed with many places along its line of flow.

