![2011OH07.018[1].jpg](https://images.squarespace-cdn.com/content/v1/5a6033b7bff2001288cf30bc/1516264662940-HD49O8048JLSB6CH8WDG/2011OH07.018%5B1%5D.jpg)

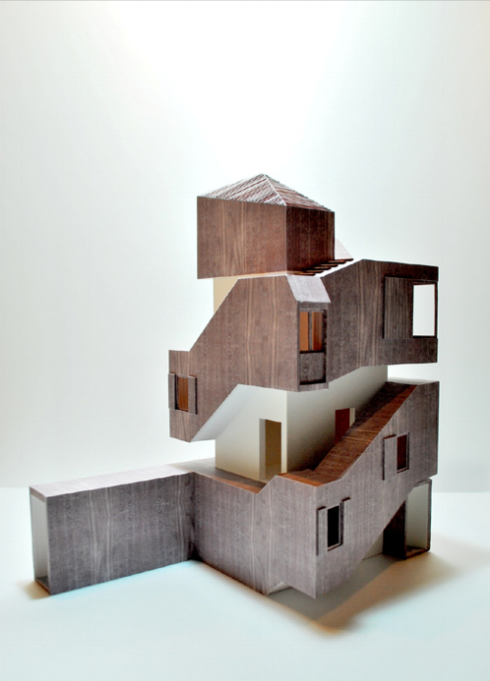
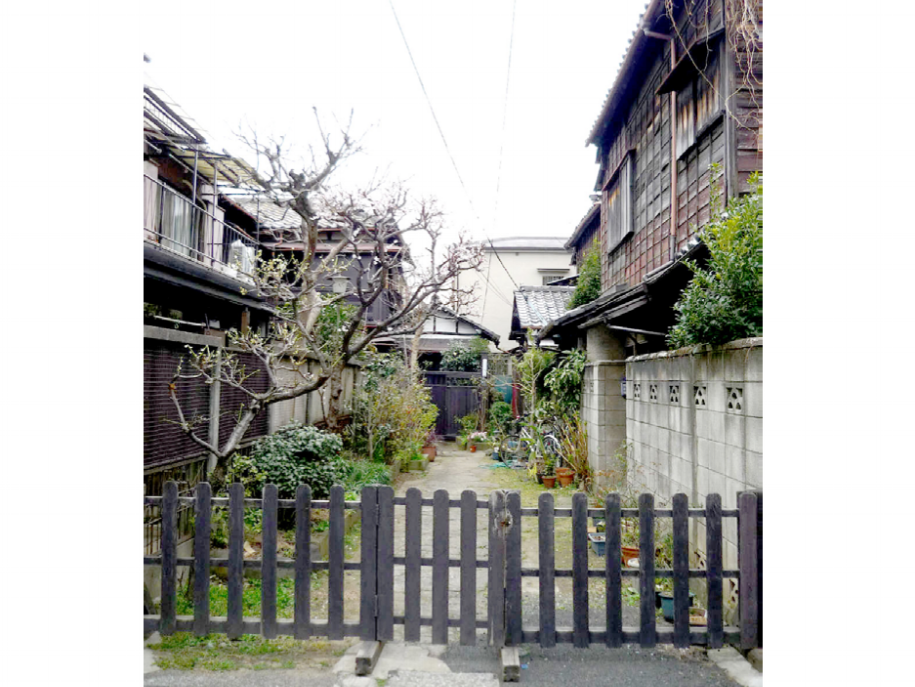
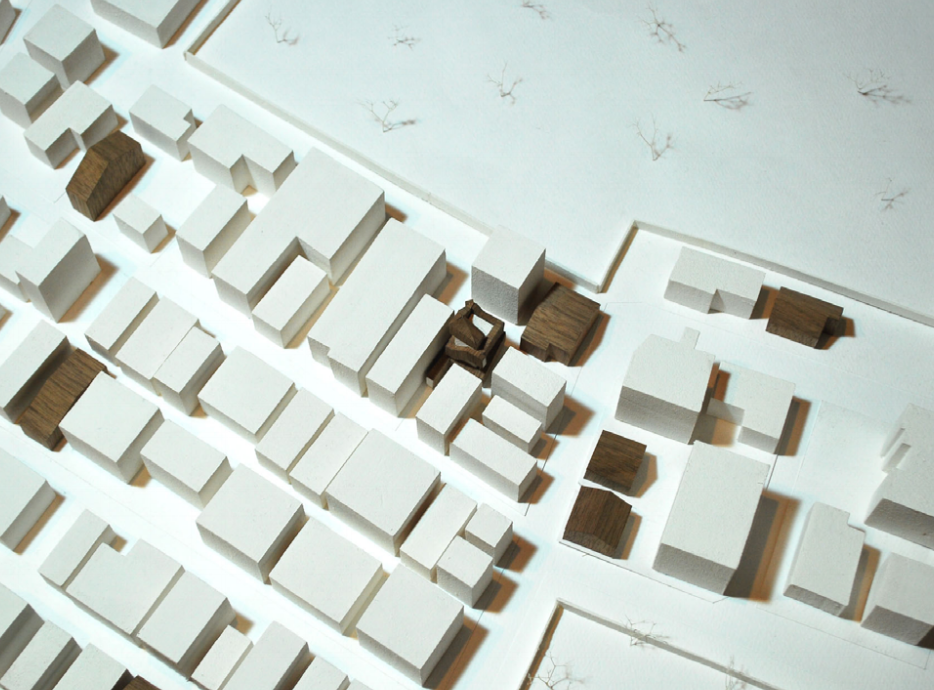
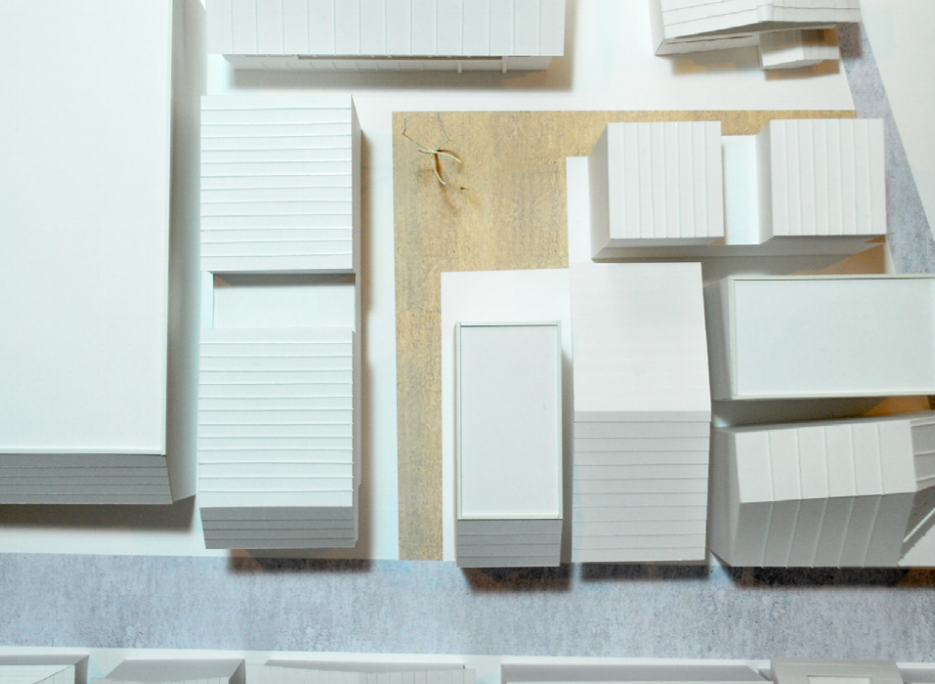
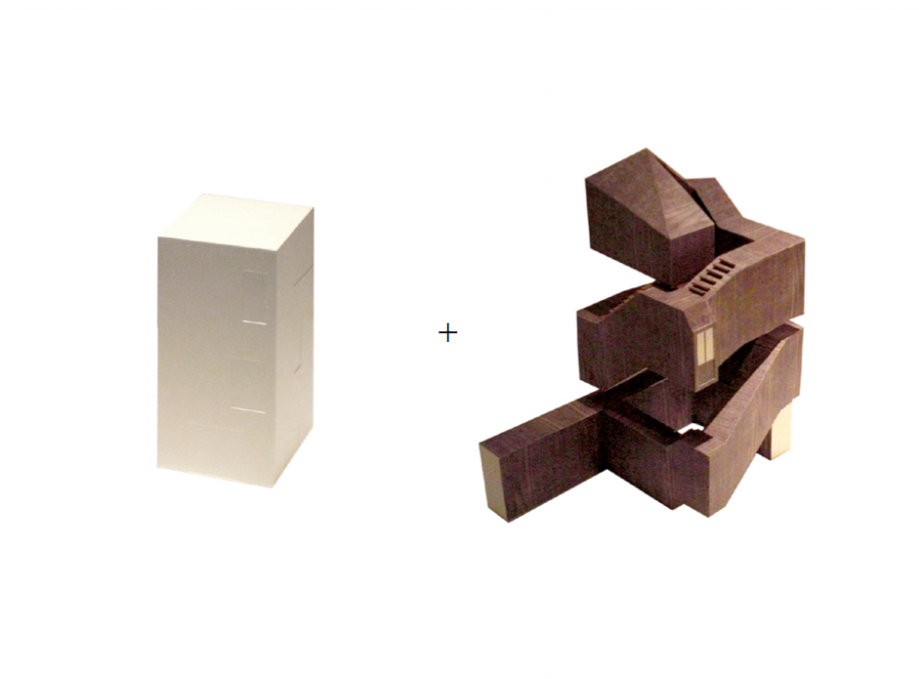
![2011OH07.034[1].jpg](https://images.squarespace-cdn.com/content/v1/5a6033b7bff2001288cf30bc/1516264713014-OI217OGEW8VJBER7UGOP/2011OH07.034%5B1%5D.jpg)
![2011OH07.007[1].jpg](https://images.squarespace-cdn.com/content/v1/5a6033b7bff2001288cf30bc/1516264747885-V3FH3M7GNTYW4RJSEAFP/2011OH07.007%5B1%5D.jpg)
![photo2[1].jpg](https://images.squarespace-cdn.com/content/v1/5a6033b7bff2001288cf30bc/1516264858905-TRRWIAWBJG8UJJU2FVWI/photo2%5B1%5D.jpg)
![photo7[1].jpg](https://images.squarespace-cdn.com/content/v1/5a6033b7bff2001288cf30bc/1516264778375-8QRYTW5HCVZDETQRSPCM/photo7%5B1%5D.jpg)
![photo3[1].jpg](https://images.squarespace-cdn.com/content/v1/5a6033b7bff2001288cf30bc/1516264871655-ERNGFJD7LZ6AJRVDRA7R/photo3%5B1%5D.jpg)
![photo6[1].jpg](https://images.squarespace-cdn.com/content/v1/5a6033b7bff2001288cf30bc/1516264887341-ATQOQM0V0O4S7OL3NKAH/photo6%5B1%5D.jpg)
![photo8[1].jpg](https://images.squarespace-cdn.com/content/v1/5a6033b7bff2001288cf30bc/1516264903908-OZRALH1D7BFYQPX3A7JW/photo8%5B1%5D.jpg)
![photo1[1].jpg](https://images.squarespace-cdn.com/content/v1/5a6033b7bff2001288cf30bc/1516264917998-5TUP3ABV75BOHE7OGKQB/photo1%5B1%5D.jpg)
![photo9[1].jpg](https://images.squarespace-cdn.com/content/v1/5a6033b7bff2001288cf30bc/1516264930941-AVL9NVJDUE9H8NVV358J/photo9%5B1%5D.jpg)
![photo4[1].jpg](https://images.squarespace-cdn.com/content/v1/5a6033b7bff2001288cf30bc/1516264944638-5V7UH1ST84EP8HZCFCS5/photo4%5B1%5D.jpg)
![photo10[1].jpg](https://images.squarespace-cdn.com/content/v1/5a6033b7bff2001288cf30bc/1516264955819-PEPHUH66OWO83TCUJEOF/photo10%5B1%5D.jpg)
![2011OH07.023[1].jpg](https://images.squarespace-cdn.com/content/v1/5a6033b7bff2001288cf30bc/1516264966175-T6NXBKWZGGK3BQC2CK8E/2011OH07.023%5B1%5D.jpg)
![2011OH07.022[1].jpg](https://images.squarespace-cdn.com/content/v1/5a6033b7bff2001288cf30bc/1516264976141-R7T1DJEC0MSO5NJC3XFO/2011OH07.022%5B1%5D.jpg)
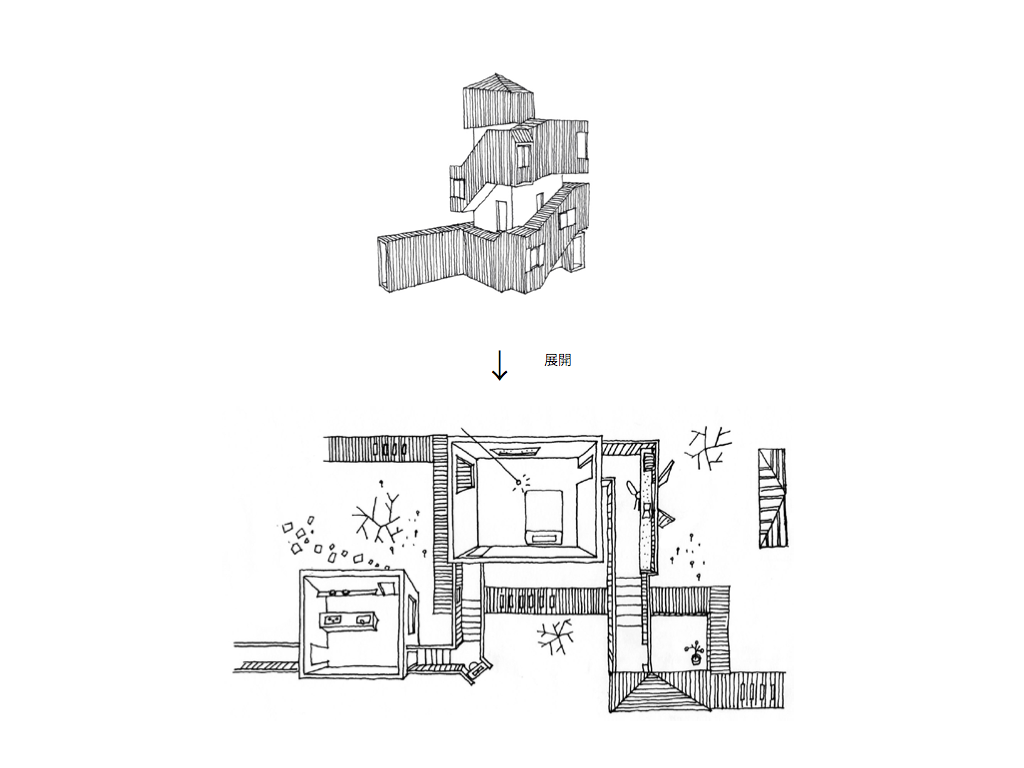
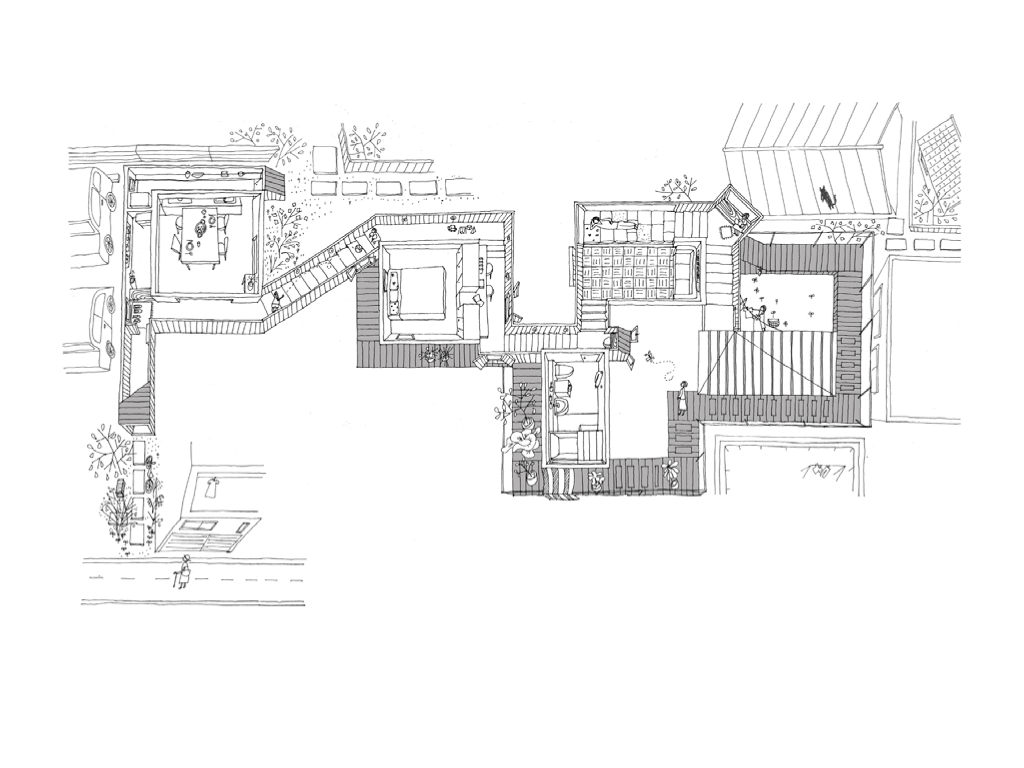
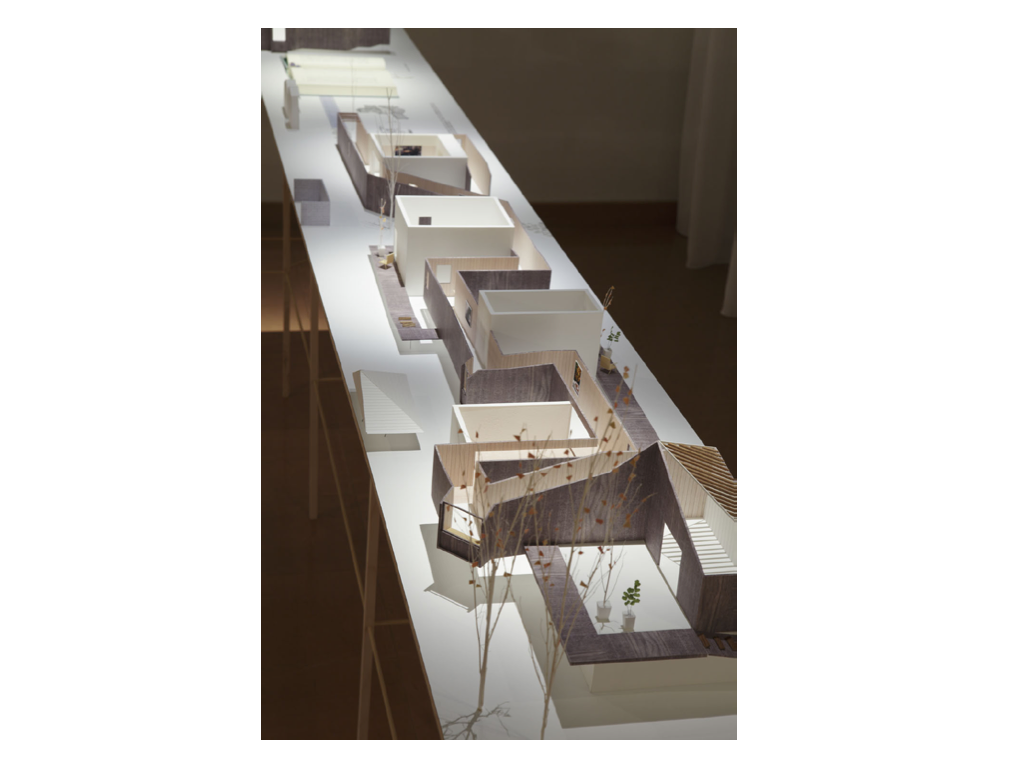
二重螺旋の家 / Double Helix House
東京都台東区 / Taito-ku, Tokyo, Japan
住宅 / House
2011
photo : Kai NAKAMURA
「二重螺旋の家」は東京都谷中に竣工した小さな住宅である。谷中という場所は、寺社が多く、今も古い木造家屋がたくさん残っており、狭い路地やギャラリー等、魅力的な風景が点在している。谷中に住宅をつくるのであれば、すでに存在する谷中らしい場所のネットワークに参加するようなものをつくりたいと考えた。そこで路地が二本接続する特徴的な旗竿敷地を生かし、谷中の路地が巻き上がったような住宅を考えた。中央に四角い部屋が重なり、そのまわりに路地から続く廊下が巻きつく家だ。廊下には勉強スペースや出窓などの小さなコーナーがあり、家族それぞれの居場所となっている。チューブ状の廊下空間の上は、屋外階段やテラスとなっていて、植木鉢が置かれたり、洗濯物が干されたりしている。様々な場所から出たり入ったり出来、どこまでも行き止まりのない、体験の長い家となった。
A House that Stretches on Forever
“Double Helix House” is a small house which is located in Yanaka, Tokyo. There are many old wooden houses and historical temples which were left unscathed by war. This creates an attractive atmosphere among alleys and small galleries. We proposed that this house should be built in this kind of atmosphere, with attractive buildings all around. The lot in Yanaka, Tokyo, was unusual in that it was connected to two narrow alleys. Surrounded by houses, the site seemed to have two mutually contradicting qualities: that of a private, secret garden, and that of a sect ion of a street that extended on indefinitely. Inspired by the site, we got an idea of a composition of the house. There are 2 simple elements, a white core and an alley-like corridor winding up around it. In the white core, there are spaces for a dining room, a kitchen, bedrooms, a living room and a bathroom. In the corridor, we made spaces for the family, a small library, and a study with desks and chairs. On the roof of the corridor is a terrace and two helixes from the inside and outside are intertwining.
